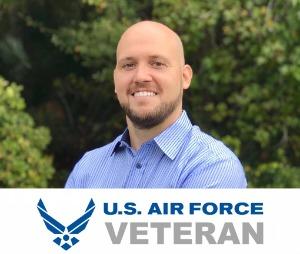
UPDATED:
Key Details
Property Type Single Family Home
Sub Type Single Family Residence
Listing Status Active
Purchase Type For Rent
Square Footage 5,497 sqft
Subdivision K-Bar Ranch Prcl O
MLS Listing ID TB8446181
Bedrooms 6
Full Baths 5
Half Baths 1
HOA Y/N No
Year Built 2014
Lot Size 8,276 Sqft
Acres 0.19
Property Sub-Type Single Family Residence
Source Stellar MLS
Property Description
Complete Game Room & Home Theater with Stadium Seating Stay! See Photos and 3D Interactive Walk-Through Video.
Spacious and refreshed former model home offering nearly 5,500 sq ft with 6 bedrooms, 5.5 baths, a theater room, game room, office, and full in-law suite. Fresh interior paint and new carpet throughout. This home includes **two full kitchens** and **two laundry rooms**—perfect for multi-generational living or extended guests.
**First Floor:**
Open family room, chef's kitchen with large island, café area, butler's pantry, office, guest suite with adjoining pool bath, and a primary suite featuring dual walk-in closets, a soaking tub, and separate shower.
**Second Floor:**
A huge game room with bar, pool table, foosball, and **three TVs (included)**, plus access to a screened balcony overlooking the pond and conservation area. A dedicated home theater with **stadium seating**, four additional large bedrooms, and a full in-law suite complete with its own kitchen and laundry.
**Outdoor Living:**
Enjoy a private pool and spa with serene pond and conservation views—**no rear neighbors**.
Located in a guard-gated community with resort-style amenities, top-rated schools, and convenient access to Tampa, Wesley Chapel, and USF. **Lawn care and pool maintenance included.** Pets considered on a case-by-case basis.
This home truly has it all—space, style, unmatched amenities, and an incredible community setting!
Location
State FL
County Hillsborough
Community K-Bar Ranch Prcl O
Area 33647 - Tampa / Tampa Palms
Rooms
Other Rooms Bonus Room, Den/Library/Office, Family Room, Formal Dining Room Separate, Inside Utility, Loft, Media Room, Storage Rooms
Interior
Interior Features Ceiling Fans(s), Central Vaccum, Coffered Ceiling(s), Crown Molding, Eat-in Kitchen, High Ceilings, In Wall Pest System, Kitchen/Family Room Combo, Open Floorplan, Primary Bedroom Main Floor, Solid Wood Cabinets, Split Bedroom, Stone Counters, Tray Ceiling(s), Walk-In Closet(s), Wet Bar, Window Treatments
Heating Central, Electric
Cooling Central Air
Flooring Carpet, Ceramic Tile, Wood
Furnishings Unfurnished
Appliance Built-In Oven, Cooktop, Dishwasher, Disposal, Dryer, Electric Water Heater, Range Hood, Refrigerator, Washer
Laundry Inside, Laundry Room
Exterior
Exterior Feature Balcony, French Doors, Lighting, Sidewalk, Sliding Doors
Parking Features Oversized
Garage Spaces 3.0
Pool Fiber Optic Lighting, Heated, In Ground, Indoor, Lighting, Screen Enclosure, Self Cleaning
Community Features Association Recreation - Owned, Gated Community - Guard, Playground, Pool, Sidewalks, Tennis Court(s), Street Lights
Utilities Available BB/HS Internet Available, Cable Connected, Electricity Connected, Fiber Optics, Fire Hydrant, Underground Utilities
Amenities Available Basketball Court, Gated, Park, Pickleball Court(s), Playground, Pool, Recreation Facilities, Tennis Court(s)
View Y/N Yes
View Pool, Trees/Woods, Water
Porch Covered, Deck, Patio, Screened
Attached Garage true
Garage true
Private Pool Yes
Building
Lot Description Conservation Area, Landscaped, Sidewalk
Entry Level Two
Sewer Public Sewer
Water Public
New Construction false
Schools
Elementary Schools Pride-Hb
Middle Schools Benito-Hb
High Schools Wharton-Hb
Others
Pets Allowed Breed Restrictions, Dogs OK, Number Limit, Pet Deposit, Size Limit
Senior Community No
Pet Size Medium (36-60 Lbs.)
Membership Fee Required None
Num of Pet 2
Virtual Tour https://www.zillow.com/view-imx/61d5d823-1ebb-48de-9c1c-559813367e5b?wl=true&setAttribution=mls&initialViewType=pano

Get More Information




