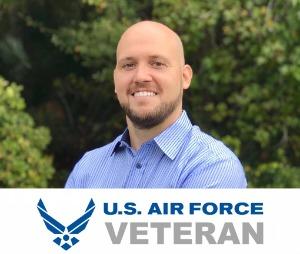
Bought with
Open House
Sat Nov 01, 11:00am - 1:00pm
UPDATED:
Key Details
Property Type Single Family Home
Sub Type Single Family Residence
Listing Status Active
Purchase Type For Sale
Square Footage 1,931 sqft
Price per Sqft $237
Subdivision River Hills Country Club Ph
MLS Listing ID TB8391722
Bedrooms 3
Full Baths 2
HOA Fees $618/qua
HOA Y/N Yes
Annual Recurring Fee 2472.0
Year Built 1990
Annual Tax Amount $6,747
Lot Size 0.340 Acres
Acres 0.34
Lot Dimensions 92x162
Property Sub-Type Single Family Residence
Source Stellar MLS
Property Description
The seller is ready to move and open to serious offers—don't miss this opportunity to own a beautifully updated home in the gated River Hills Masters Golf and Country Club community.
Set on over 1/3 acre, this home offers privacy, space, and a resort-style lifestyle. A recently installed roof adds immediate value and peace of mind for the next owner.
Inside, you'll find a fully renovated kitchen with quartz countertops, soft-close shaker cabinets, and a panoramic view of the large, screened-in pool. 14-ft vaulted ceilings, modern lighting, and fresh interior paint create an open, move-in-ready atmosphere throughout.
The outdoor living space features an expansive 700+ sq ft lanai, perfect for relaxing or entertaining year-round.
River Hills offers 24/7 manned gate security and is zoned for top-rated schools. Residents enjoy access to a resort-style pool, upgraded fitness center, nature trails, and optional membership to the country club with golf, tennis, pickleball, and frequent social events.
Location
State FL
County Hillsborough
Community River Hills Country Club Ph
Area 33596 - Valrico
Zoning PD
Rooms
Other Rooms Inside Utility
Interior
Interior Features Crown Molding, Eat-in Kitchen, Split Bedroom, Vaulted Ceiling(s), Walk-In Closet(s), Window Treatments
Heating Central
Cooling Central Air
Flooring Ceramic Tile
Furnishings Unfurnished
Fireplace false
Appliance Dishwasher, Disposal, Dryer, Electric Water Heater, Microwave, Refrigerator, Washer
Laundry Inside, Laundry Room
Exterior
Exterior Feature Sidewalk, Sliding Doors
Parking Features Driveway, Garage Door Opener
Garage Spaces 2.0
Pool Gunite, In Ground, Screen Enclosure
Community Features Clubhouse, Deed Restrictions, Fitness Center, Gated Community - Guard, Golf Carts OK, Golf, Park, Playground, Pool, Restaurant, Sidewalks, Tennis Court(s)
Utilities Available Cable Connected, Electricity Available, Public, Water Connected
Roof Type Shingle
Porch Screened
Attached Garage true
Garage true
Private Pool Yes
Building
Lot Description In County, Landscaped, Level, Paved
Entry Level One
Foundation Block
Lot Size Range 1/4 to less than 1/2
Sewer Public Sewer
Water Public
Architectural Style Other
Structure Type Block,Stucco
New Construction false
Others
Pets Allowed Yes
HOA Fee Include Guard - 24 Hour,Pool,Maintenance Grounds,Private Road,Recreational Facilities
Senior Community No
Ownership Fee Simple
Monthly Total Fees $206
Acceptable Financing Cash, Conventional, FHA, VA Loan
Membership Fee Required Required
Listing Terms Cash, Conventional, FHA, VA Loan
Num of Pet 3
Special Listing Condition None

Get More Information




