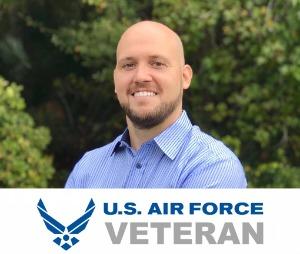
UPDATED:
Key Details
Property Type Residential
Sub Type Single Family Residence
Listing Status Pending
Purchase Type For Sale
Square Footage 3,797 sqft
Price per Sqft $1,086
Subdivision Tampa & Tarpon Spgs Land Co
MLS Listing ID A4505792
Style Other,Traditional
Bedrooms 4
Full Baths 4
Half Baths 1
HOA Y/N No
Year Built 1999
Annual Tax Amount $7,902
Tax Year 2020
Lot Size 14.000 Acres
Acres 14.0
Property Sub-Type Single Family Residence
Property Description
Horse barn has 24 box stalls, wide center aisle, feed and tack room, laundry, office, rider lounge, bathroom, wash and tack stalls, hay storage, trainers apartment, and a bonus SW mobile home on premises for care taker-remodeled. Lesson arena-paddock, fenced turn-out, gated entry, wooded trails, small pond, plenty of trailer parking. Multiple parcels combined make up total acreage*
Close to the water-marinas, parks perfect for boating and exploring the area coastline, rivers and attractions in Tarpon Springs, Clearwater Beach-Tampa.
Location
State FL
County Pinellas
Area 34689 - Tarpon Springs
Zoning A-E
Rooms
Other Rooms Breakfast Room Separate, Den/Library/Office, Formal Dining Room Separate, Formal Living Room Separate, Media Room
Primary Bedroom Level First
Master Bedroom First Other
Interior
Interior Features Coffered Ceiling(s), High Ceilings, Master Bedroom Main Floor, Solid Wood Cabinets, Split Bedroom, Stone Counters, Walk-In Closet(s), Wet Bar
Heating Electric
Cooling Central Air
Flooring Tile, Wood
Fireplaces Type Living Room, Wood Burning
Equipment Irrigation Equipment
Fireplace true
Appliance Bar Fridge, Built-In Oven, Dishwasher, Disposal, Dryer, Electric Water Heater, Exhaust Fan, Microwave, Range, Refrigerator, Washer, Wine Refrigerator
Laundry Inside
Exterior
Exterior Feature Fence, Irrigation System, Other, Outdoor Shower, Rain Gutters, Sliding Doors
Garage Spaces 3.0
Carport Spaces 1
Fence Vinyl
Pool Gunite, In Ground, Outside Bath Access, Screen Enclosure
Utilities Available BB/HS Internet Available, Cable Available, Cable Connected, Propane, Sprinkler Well
Roof Type Metal
Garage true
Private Pool Yes
Building
Lot Description Level, Oversized Lot, Pasture, Paved, Zoned for Horses
Story 2
Entry Level Two
Foundation Slab
Lot Size Range 10 to less than 20
Sewer Septic Tank
Water Public, Well
Structure Type Vinyl Siding
New Construction No
Others
Pets Allowed Yes
Senior Community false
Tax ID 02-27-15-89154-000-0222
Ownership Fee Simple
Security Features Security Gate,Smoke Detector(s)
Acceptable Financing Cash, Conventional
Virtual Tour 2 https://vimeo.com/febreframeworks/review/570415946/1cec063bf9
Listing Terms Cash, Conventional
Special Listing Condition None
Virtual Tour https://vimeo.com/febreframeworks/review/570415946/1cec063bf9
Get More Information




