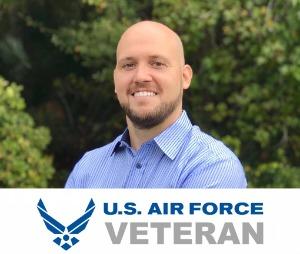
UPDATED:
Key Details
Property Type Residential
Sub Type Single Family Residence
Listing Status Active
Purchase Type For Sale
Square Footage 3,012 sqft
Price per Sqft $730
MLS Listing ID P4915780
Bedrooms 4
Full Baths 3
HOA Y/N No
Total Fin. Sqft 4526
Year Built 2005
Annual Tax Amount $3,362
Tax Year 2020
Lot Size 43.740 Acres
Acres 43.74
Property Sub-Type Single Family Residence
Property Description
This Beautiful 4 bedroom, 3 bath pool home sits on it's own 5.96 parcel of land and is family owned with adjoining property MLS#P4915779!
Privacy is paramount on this pristine 42+ acre ranch, with 2 custom built homes and lots of possibilities! Perfect for the animal lovers and also for the event planners! Both homes have a touch of a modern farmhouse look with charming front porches that overlook the open pasture land! This property is truly a unique find!
You can bring all your farm animals, as this property includes, a huge barn and acres of pasture with pens and storage sheds. This ranch has even served as a wedding and reception venue in the past. You have the opportunity to have multiple income streams from this property.
Step inside each property to find, tile flooring, high tray ceilings, crown moulding and an open floor plan that allows you to see straight through to the pool area and backyard. There's a dedicated office just off the entry, with the huge living room and kitchen combo at the back. Your kitchen has it all-- stainless steel appliances, a walk-in pantry, granite countertops, a center island, an eating nook and a wrap-around breakfast bar with seating, or for a crowd!
The kitchen overlooks the spacious living room, which offers a cozy stone fireplace and access to your covered patio out back. What a spot to enjoy coffee in the morning, or just listen to the horses and cows off in the distance. The pavers from the patio extend all the way around your screened-in pool.
Back inside, the massive master wing of either home includes double closets and tray ceilings. The ensuite features his & hers vanities, a soaking tub and separate shower. On the other side of the homes, the guest rooms share a hallway bathroom with dual sinks.
This property is boasting in wide open spaces with lots of mature trees and completely fenced. Even though these homes seem a bit rural, your still only a short drive to shopping, dining, local schools and several area parks. This property is perfect for those on the lookout for private, multi-use property like this in the Sunshine State. Don't miss out, schedule your viewing soon!
Location
State FL
County Polk
Area 33844 - Haines City/Grenelefe
Rooms
Primary Bedroom Level First
Master Bedroom First
Interior
Interior Features Ceiling Fans(s), Crown Molding, Kitchen/Family Room Combo, Open Floorplan, Solid Wood Cabinets, Stone Counters, Walk-In Closet(s)
Heating Central
Cooling Central Air
Flooring Carpet, Ceramic Tile
Fireplace true
Appliance Convection Oven, Dishwasher, Disposal, Exhaust Fan, Microwave, Range, Range Hood, Refrigerator
Exterior
Exterior Feature Fence, French Doors, Irrigation System, Sprinkler Metered, Storage
Garage Spaces 2.0
Pool Gunite, In Ground, Screen Enclosure
Utilities Available Cable Connected, Electricity Connected
Roof Type Shingle
Garage true
Private Pool Yes
Building
Story 1
Entry Level One
Foundation Slab
Lot Size Range 20 to less than 50
Sewer Septic Tank
Water Well
Structure Type Block,Brick
New Construction No
Others
Senior Community false
Tax ID 28-28-21-000000-023070
Ownership Fee Simple
Acceptable Financing Cash, Conventional, FHA, USDA Loan, VA Loan
Virtual Tour 2 https://www.tourdrop.com/dtour/356249/Video-MLS
Listing Terms Cash, Conventional, FHA, USDA Loan, VA Loan
Special Listing Condition None
Virtual Tour https://www.tourdrop.com/dtour/356249/Video-MLS
Get More Information




